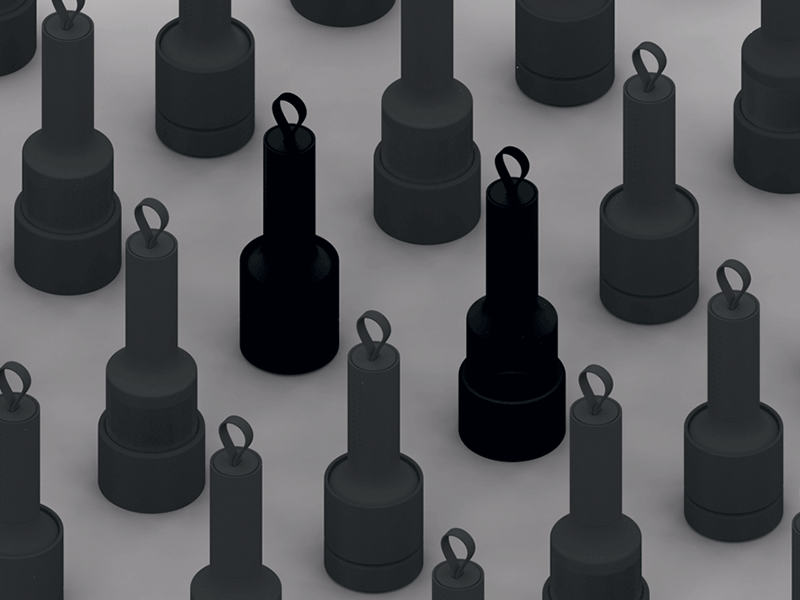




- Primary built-up members (H-Beams) are manufactured by gas cutting of HR steel plates in required sizes, standards con?rming to ASTM A572 Grade 345 Mpa. These plates of various sizes are welded together on one side by continuous welding and other side by stitch welding at regular intervals to make an H-beam. These are custom-built sections, so virtually any size of section can be made as per design requirement. Splice plates are welded at the end of different H - beam sections. These H-beam sections are assembled together by bolting the splice plates to make a complete frame assembly. The Primary members are available in high grade steel of minimum yield strength of 345 Mpa.
- Praj Engineers And Contractors Pre-Engineered Steel Buildings are 100% custom designed to provide maximum space utilisation, excellent strength and highest safety standards.Our basic architectural measures
include:
- BUILDING WIDTH: the distance from the outside of the eave strut of one sidewall to the outside of the eave strut of the facing wall
- BUILDING LENGTH: the distance between the outside ?anges of endwall columns in the facing endwall
- END BAY LENGTH: the distance from the outside of the outer ?ange of endwall columns to the centre line of the ?rst interior frame columns
- INTERIOR BAY LENGTH: the distance between the centre lines of two adjacent interior main frame columns, which usually range from 6m, 7.5m and 9m to 15m
- The Building Height is the eave height, which is the length from the foot of the main frame column base plate to the top outer point of the eave strut and can measure up to a height of 30m. In the case of columns that are recessed or elevated from the ?nished ?oor, the eave height is the distance from the ?nished ?oor to the top of the eave strut. The Roof Slope is the angle that the roof forms with respect to the horizontal and is commonly 1/10.






















